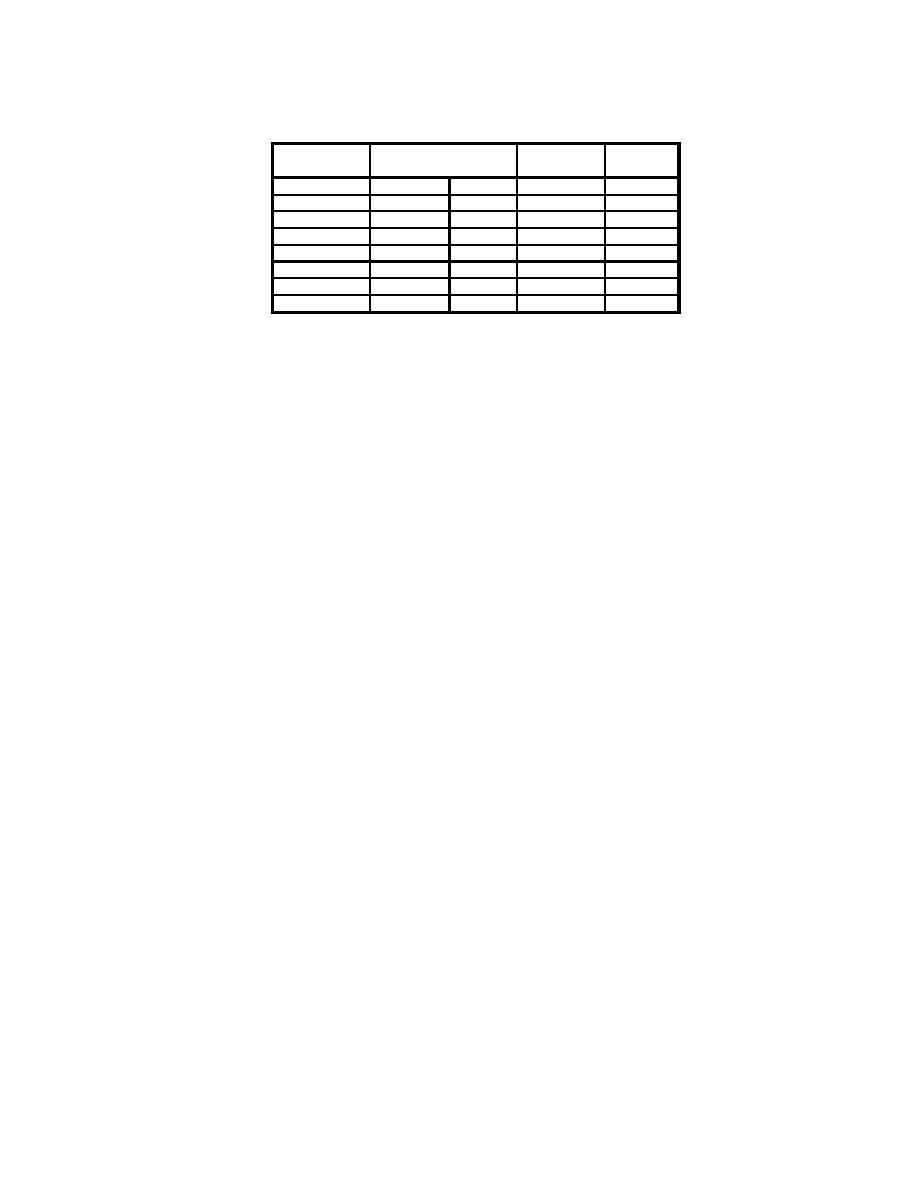
CEMP-ET
TI 809-53
01 May 1999
Table 8-1. Weight of Common Slate and Tile Roofings
Kg/m2
Material
Thickness
lbs/sq ft
Inches
mm
Slate
3/16 to1/4
4 to 6
34 to 49
7 to 10
Slate
3/8 to 1/2
9 to 13
73 to 100
15 to 20
Slate
3/4 to 1
19 to 25
145 to 200
30 to 40
Tile/Plain
1/4 to 3/4
6 to 19
60 to 90
12 to 18
Tile/Barrel
50 to 55
10 to 11
Tile/Interlock
1/2 to 2
13 to 51
40 to 44
8 to 9
S-Tile
1/2
13
44 to 54
9 to 11
(2) Re-covering. Adding a second or third shingle roof also adds significant weight.
e. Expansion and Seismic Joints. Lighter systems have no special requirements. Heavier
products, because of inertia, require seismic joints and better fastening such as through the use of
wire ties or dual fasteners. Expansion joints in the building should continue through the roofing system
as well.
f. Re-entrant Corners. No special requirements are needed, as most steep roofing products are
relatively small and can accommodate small movements.
g. Roof Access. Mechanical equipment that requires servicing is rarely placed on a steep roof.
To handle rooftop equipment the designer may cluster mechanical equipment on a flat roof hidden
from view by mansard roofs. This flat roof area needs access preferably by an internal roof hatch.
(1) Permanent Ladders.
Sometimes permanent ladders are installed on steep roofs to
facilitate access.
(2) Foot Traffic. Treading on the unsupported cantilevered ends of most steep roofing
materials (slate, tile, shakes) may result in breakage.
h. Roof Venting. Attic ventilation is often necessary to control building moisture. Inadequate
ventilation may cause moisture sensitive roof decking to expand, buckle or degrade. Half of the
required net free ventilating area should be placed at the eaves through means of soffit vents, and half
at the ridge through ridge or gable vents to take advantage of the chimney draft.
i. Roof Decks. Plywood and OSB (oriented strand board) are commonly used. Spaced
sheathing and tongue and groove (T&G) wood boards are less common. There have been recent
problems with fire retarded plywood. Degradation due to accumulated heat and moisture has
occurred. When fire retarded plywood is necessary the APA recommends AWPA C27 low hygroscopic
Interior Type A fire retardant be used.
j.
Underlayment.
(1) Protection. The underlayment's first function is to keep the deck dry until the roofing
system is installed. It also provides secondary water resistance when driving rain or blowing snow by-
passes the shingles or tiles or they are damaged or wind lifted. Sealed underlayments can reduce
leaks from wind driven water or water ponded behind ice dams. The underlayment also forms a
cushion for slates and prevents chemical reactions between resin in wood nailers or cants and the
asphalt in shingles or roll roofing. Typically No. 15 asphalt saturated roofing felt is used as an
underlayment for shorter life materials such as asphalt shingles, while one or more layers of No. 30 felt
or self adhering modified bituminous underlayment might be used with more durable slate, tile, copper,
or heavyweight shake roofs.
8-3



 Previous Page
Previous Page
