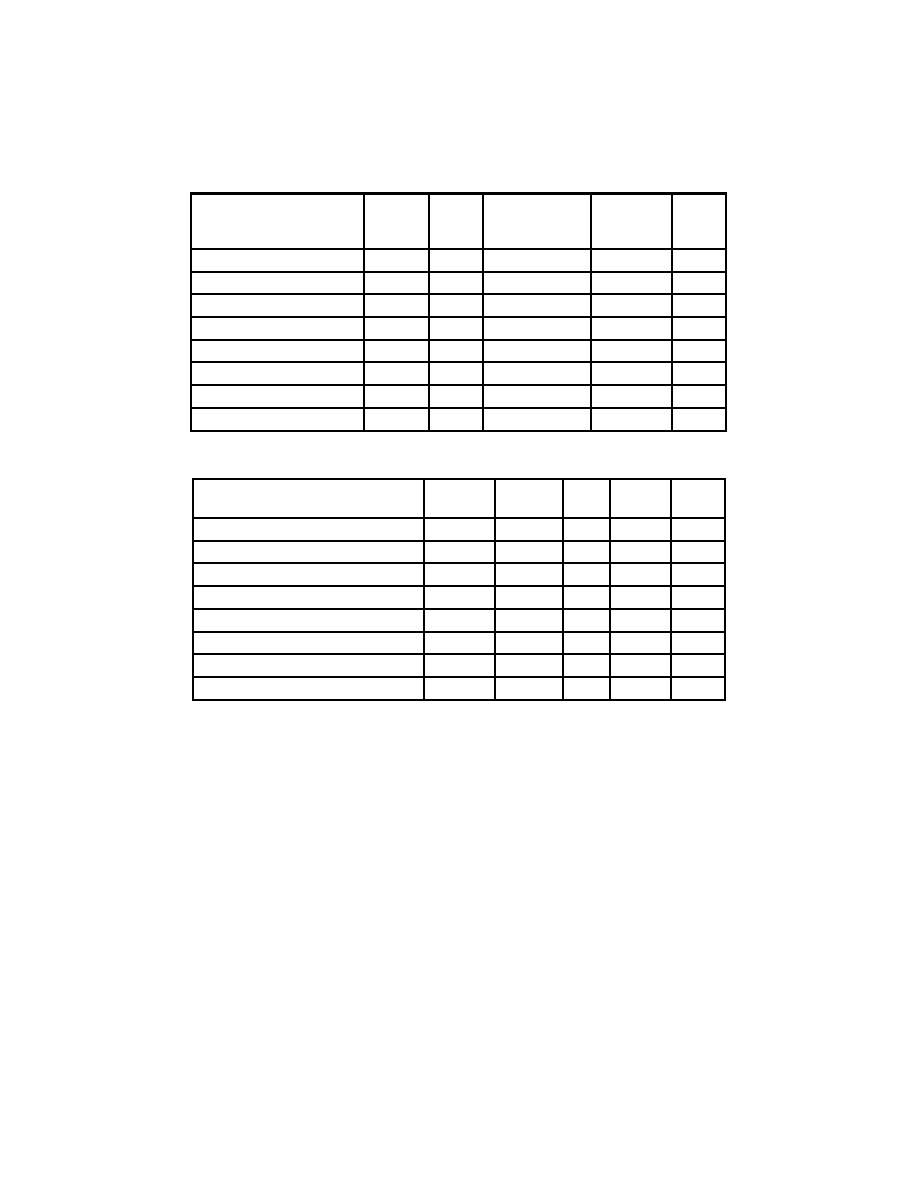
CEMP-ET
TI 809-53
01 May 1999
Table 2-4. Principal Design Considerations--Steep Roofing
Steep Sloped Roofing
Initial
LCC
Construction
Inspec. &
Life
Systems
Cost
Cost
Difficulty
Repair
Years
Difficulty
Asphalt Shingles
L
L
L
L
15+
Wood Shingles
M
M
L
M
15
Wood Shakes
M
M
L
M
15
Slate
H
M
M
M
50
Concrete Tile
H
M
M
M
50
Clay Tile
H
L
L
M
50
Architectural Metal
H
L
L
M
20
Crafted Metal (Soldered)
H
M
H
M
50
Steep Sloped Roofing Systems
Suitable
Suitable
Wind
Traffic
Resist
For Hot
Hail
Resist.
For Cold
Chem.
Asphalt Shingles
M
M (d)
M (c)
M
L
Wood Shingles
L
M (e)
L
L
L
Wood Shakes
L
M (e)
M
L
L
Slate
M
H
M
L
H
Concrete Tile
L
H (b)
M
L
M
Clay Tile
M
M (b)
H
L
M
Architectural Metal
M
H (a)
H
M
L
Crafted Metal (Soldered)
M
H
M
M
H (f)
L = Low, M = Medium, H = High
(a) Use heat-resistant underlayments.
(b) Requires nose clips and ties for high winds.
(c) Use extra nails and may require field application
of tab cement or use of interlocking shingles.
(d) Use fungus resistant granules.
(e) Use rot-resistant (treated).
(f) Depends upon metal selected.
2-5



 Previous Page
Previous Page
