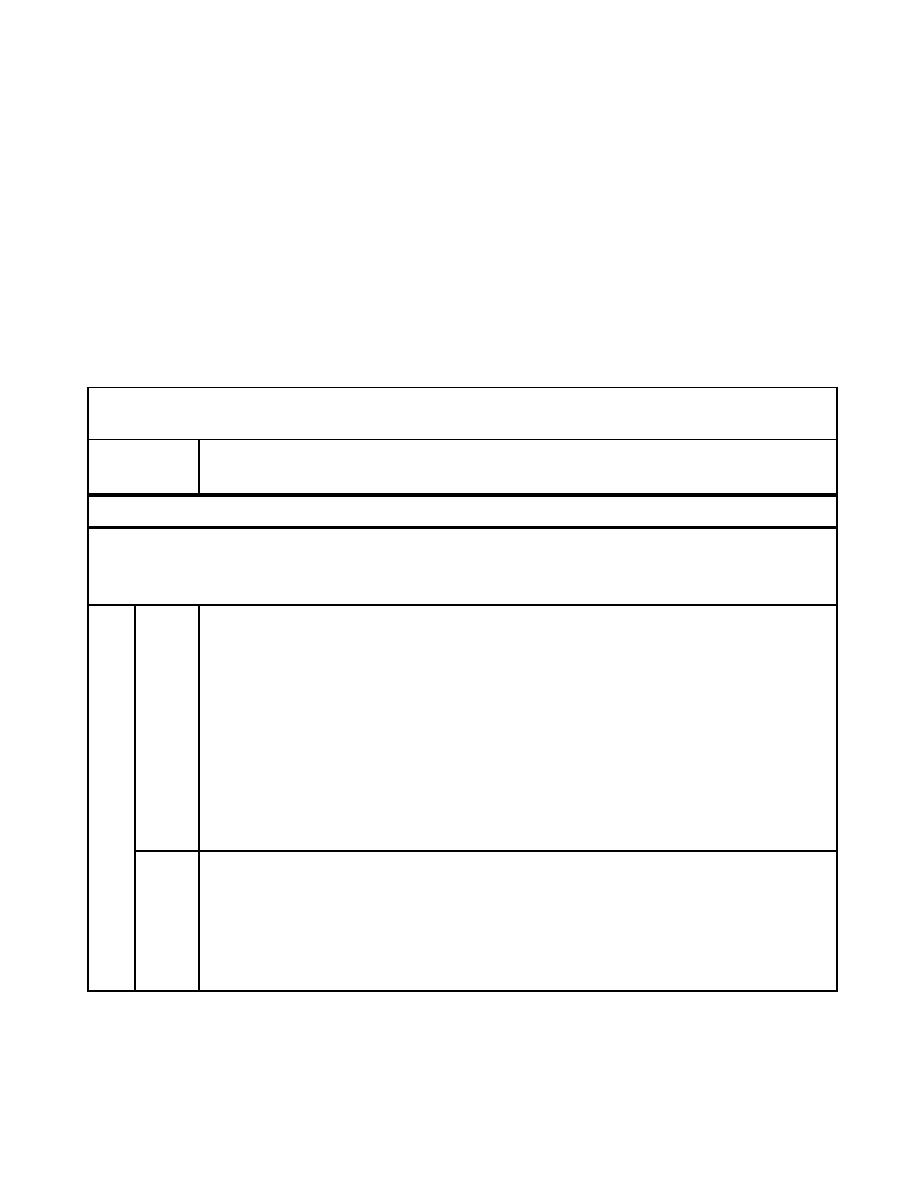
Attachment 3
ARMY LAND USE AND FACILITY SPACE -- ALLOWANCES
A3.1. Applicability:
A3.1.1. This Attachment does not apply to the Air Force. For Air Force Facility Space Allowances,
see AFI 32-1024, Standard Facility Requirements, and AFH 32-1084, Facility Requirements
Handbook.
A3.1.2. This Attachment does not apply to the Navy and Marine Corps. For Navy and Marine
Corps Facility Space Allowances, see NAVFAC P-80, Facility Planning Factor Criteria for Navy
and Marine Corps Shore Installations.
NOTE: Metric units apply to new airfield construction, and where practical, modifications to existing
airfields and heliports, as discussed in paragraph 1.4.4.
Table A3.1. Facility Class 1: Operational and Training Facilities, Category Group 11:
Airfields Pavement, General
Category
Item and Allowance
Code
110
AIRFIELD PAVEMENTS
111
Airfield Pavements - Runways
Pavements that are designed and constructed for the safe takeoff and landing operations of
rotary- and fixed-wing aircraft.
11110
Fixed-Wing Runway, Surfaced
A flexible or rigid paved airfield surface used for normal takeoffs and landings of
fixed-wing aircraft. It can also accommodate rotary-wing aircraft. From an
operational point of view, the runway includes the prepared landing surface,
shoulders, overruns, plus various cleared areas and airspace. For inventory purposes,
only the prepared runway surface is included.
One Fixed-wing runway is allowed at an aviation facility.
For Class A, basic dimensions are 30 m [100 ft] wide, and length as shown in
Table 3.3.
For Class B, width and length requirements are shown in Table 3.2.
11111
Fixed-Wing Runway, Unsurfaced
An unpaved, prepared surface for training, emergency, and other special takeoff and
landing operations of fixed-wing aircraft. It can also accommodate rotary-wing
aircraft. From an operational point of view, the runway includes the landing surface,
shoulders, overruns, plus various cleared areas and airspace. For inventory purposes,
only the prepared runway surface is included.
A3-1



 Previous Page
Previous Page
