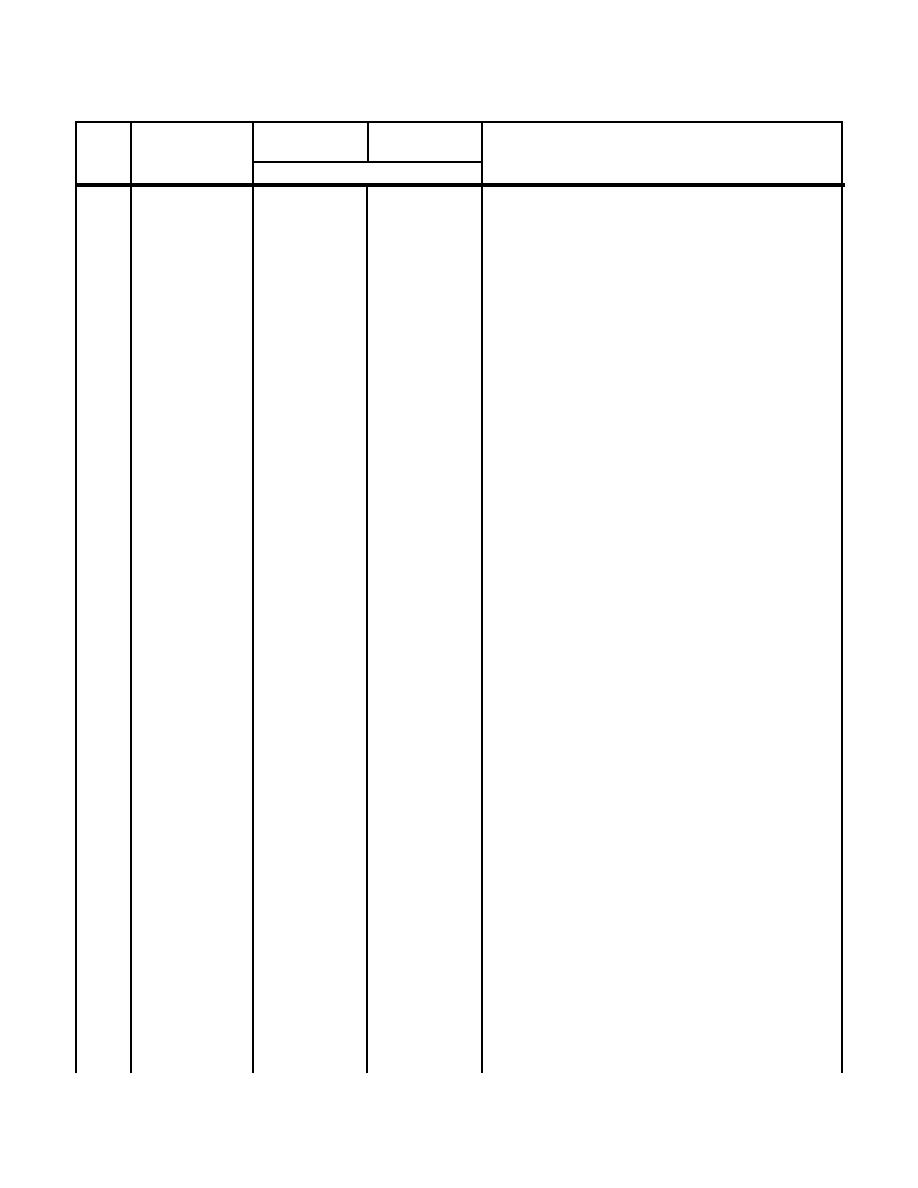
Chapter 3
Table 3.2. Runways.
Class A
Class B
Runway
Runway
Item
Item
No.
Description
Requirement
Remarks
equipment will be sited within these clearances
where essential for their proper functioning.
For Army and Air Force, this area to be clear of
all obstacles except for the permissible
deviations noted in Attachment 14. For Navy
and Marine Corps, certain items that are listed
in NAVFAC P-80.3 are exempted.
(2) Mobile obstacles include parked aircraft,
parked and moving vehicles, railroad cars, and
similar equipment. Taxiing aircraft, emergency
vehicles, and authorized maintenance vehicles
are exempt from this restriction.
(3) For Army and Air Force airfields, parallel
taxiway (exclusive of shoulder width) will be
located in excess of the lateral clearance
distances (Primary Surface).
||content||
\ For Navy and
Marine Corps airfields, the centerline of a
runway and a parallel taxiway shall be a
minimum of 152.4 meters [500 feet] apart. For
Class A Airfields, one-half of the parallel
taxiway may be located within the runway
lateral clearance zone. /1/
(4) For Class A runways, except at Navy and
Marine Corps airfields, above ground drainage
structures, including head wall, are not
permitted within 76.2 meters [250 feet] of the
runway edge. For Class B runways, except at
Navy and Marine Corps airfields, above ground
drainage structures, including head walls are
not permitted within 114.3 meters [375 feet] of
the runway centerline. At Navy and Marine
Corps airfields, above ground drainage
structures will be individually reviewed.
Drainage slopes of up to a 10 to 1 ratio are
permitted for all runway classes, but swales
with more gentle slopes are preferred.
(5) Distance from runway centerline to helipads
is discussed in Table 4.1.
For Military installations overseas (other than
bases located in the United States, its
territories, trusts, and possessions), apply to the
maximum practical extent.
3-6



 Previous Page
Previous Page
