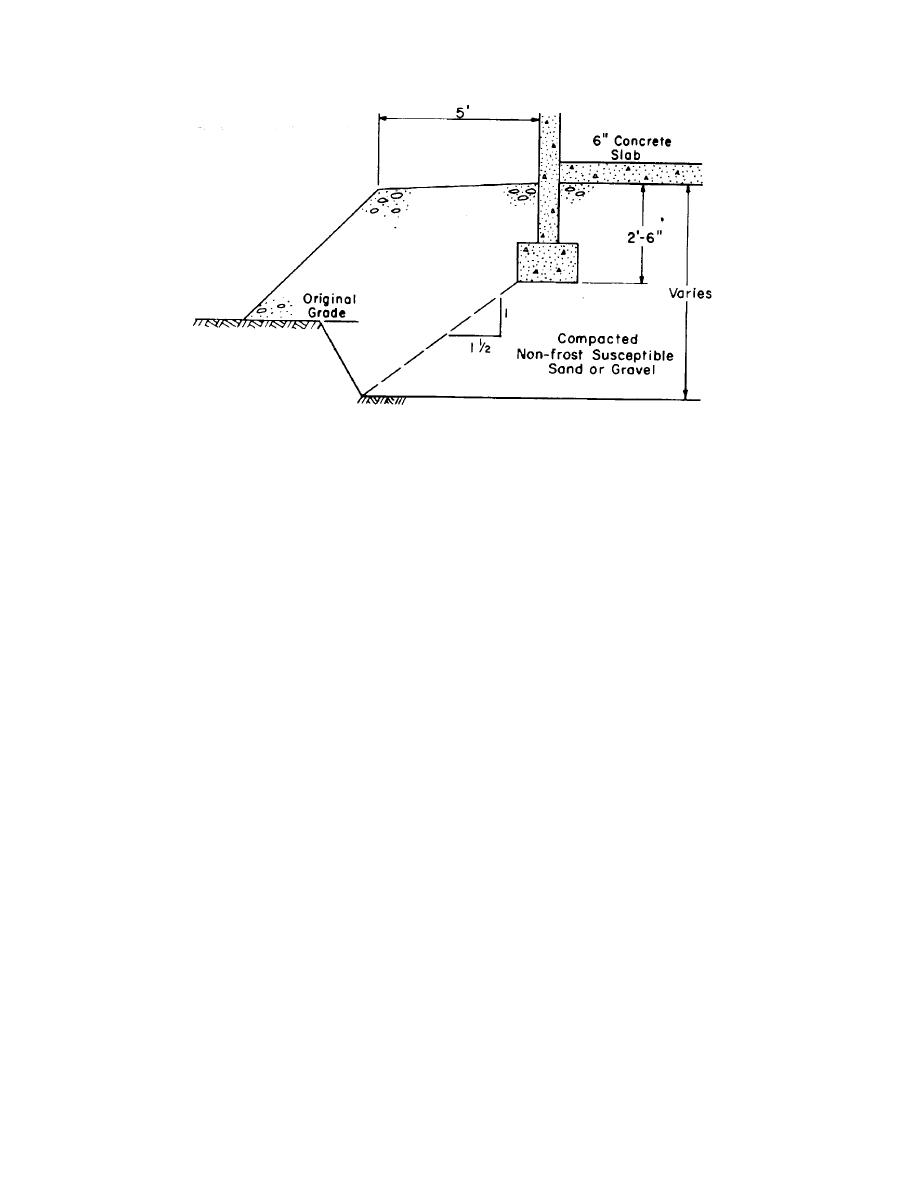
TM 5-852-4/AFM 88-19, Chap. 4
U. S. Army Corps of Engineers
Figure 4-95. Typical foundation design for unheated buildings overfrost-susceptible soil in deep seasonal frost or
permafrost areas.
(d) Use
of
a
mesh-reinforced
to resist an adfreeze uplift force on the outside of the
concrete floor slab with sufficient non-frost-susceptible
casing of magnitude as indicated in paragraph 4-8. If the
material to reduce total heave to about 1 inch (assume
casing and oil wax are not used, the column should be
l/2 of this differential), accepting some slab movement
fastened to a plate or footing of size sufficient to develop
and fine cracks.
the passive resistance required to counter the frost
b. Exterior footings and piles.
heaving forces.
c. Exterior aprons.
(1) Footings and piles placed on the
(1) When an exterior unheated loading
exterior of heated buildings for support of porches, roof
platform, apron, or transition pavement over frost-
extensions and unheated connecting corridors, and
susceptible soil is connected to a structure which is
which receive none of the heating benefits experienced
heated or is otherwise protected against frost heave,
by the main foundation, are subject to full frost-heave
difficulties frequently arise. As indicated in figure 4-96a,
effects. In fact, because snow cover may be absent,
heave may cause an unacceptable, abrupt displacement
frost penetration may be more than it is farther from the
of the apron at the junction with the building and may
building where snow is allowed to accumulate. The
block outward opening doors.
It may also cause
importance of adequate provisions against heave of such
structural damage, interfere with drainage and thus
footings is frequently overlooked, perhaps in part
cause icing. A pad of non-frost-susceptible soil placed
because the construction measures required seem out of
under the apron to the full depth of frost penetration and
proportion to the importance or construction cost of the
tapered in thickness as shown in figure 4-96b or c will
facilities involved. However, the cost of repair measures
eliminate this difficulty if the material can be kept well
for structural damage, blocked roof drainage, broken
drained.
If the nonsusceptible material cannot be
glass and distorted structures may substantially exceed
drained and becomes saturated, however, some uplift
the cost of adequate initial protection against heave.
can still occur as a result of expansion of water which is
(2) Foundations of this type should be
trapped in the voids, on freezing. This heave may still be
constructed in accordance with the principles outlined in
sufficient to block outward-opening doors if the fill is
paragraphs 4-3, 4-7 and 4-8. If only small pipe columns
deep or is borderline in its non-frost-susceptibility and
are required, they may be installed inside protective
clearances are insufficient. In this case, it may be
casings extending through the annual frost zone with the
necessary to construct all or part of the apron in the form
space between casing and column filled with an oil-wax
of a structural slab supported on one side of the
mixture which will permit free relative vertical movement
foundation wall of the building, and, on the other, on
of the casing and column but prevent entry of water and
footing, beam, or pile support, as shown in figure 4-96d,
dirt; the casing should have an external flange at its
with sufficient space under the slab so that the heaving
bottom end to minimize its tendency to gradually work
soil will not come in
out of the ground. The flange should be strong enough
4-159



 Previous Page
Previous Page
