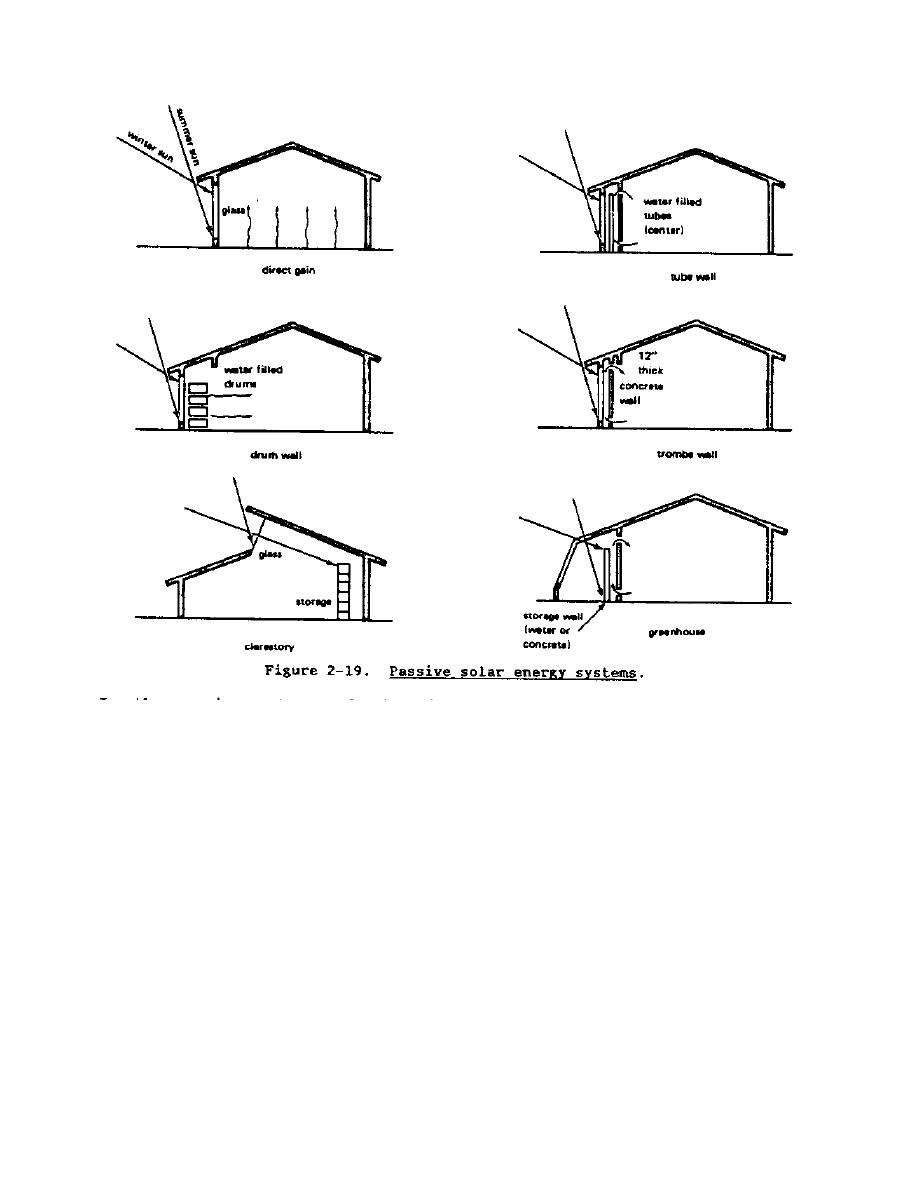
| Tweet |

Custom Search
|
|

|
||
 MIL-HDBK-1003/13A
In other passive systems, solar heat is "trapped" between the glass and
storage (in the air space between the glass and a concrete wall, or in an
entire greenhouse), and the amount of heat allowed into the house is
controlled by opening and closing vents, either manually or automatically.
The performance of passive systems depends not just on how much solar heat
they can collect, but also on how much of that heat is lost through the glass
at night. The most common solution to the problem of heat loss is to install
movable insulation (such as insulating curtains) between the glass and the
storage. The curtains or other devices are moved during the day to let the
sunshine in, and closed at night to reduce heat loss. Certain conditions
must be present to do a simple passive retrofit. Since the basis for passive
heating is to "let the sun shine in," the building must have extensive south-
facing windows or skylights or places where they can be added. In addition,
there must be a place close to the windows where storage can be located. The
storage must receive midday sun. The problem here is that drums of water and
masonry walls are so heavy that most existing floors can't support them. If
the floor is not strong enough, there are at least two possible alternatives.
One is to put the water or masonry wall on its own foundation on the exterior
of the south wall. Another is the technique of turning a room addition into
a solar heater that provides warmth for the rest of the house as well.
69
|
 |
|
 |
||