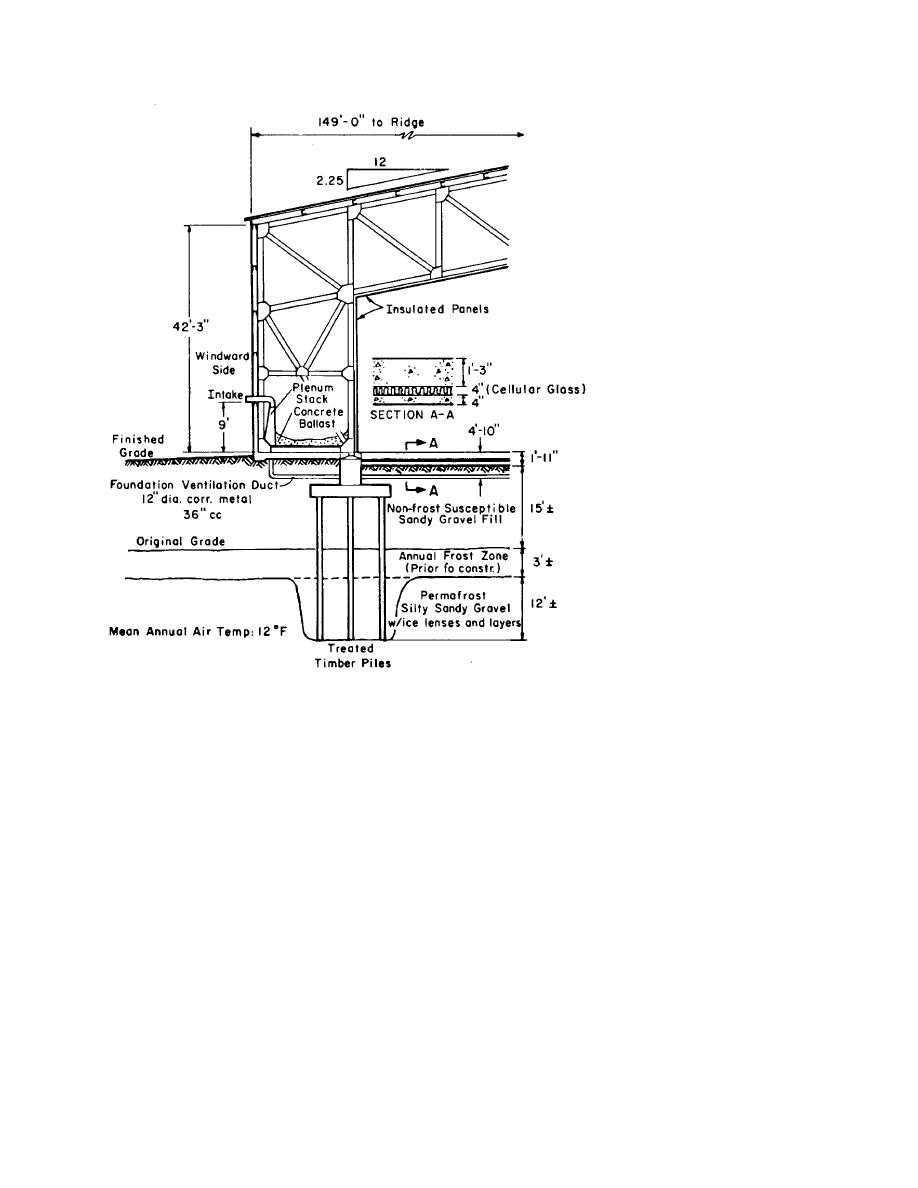
TM 5-852-4/AFM 88-19, Chap. 4
U. S. Army Corps of Engineers
Figure 4-28a. Foundation Details and Maximum Thaw Penetration for Selected Years, Hangar at Thule, Greenland (Deep
air duct foundation details. Forced circulation by fans may be required where natural draft is not sufficient. Exhaust for
cooling duct is located on leeward side, 32 feet above grade. One plenum stack for each six or seven ducts. Arch tie rod
omitted for clarity.)
4-37


 Previous Page
Previous Page
